Join us for Part Two of SAMLAND’s look at Walt Disney’s original plans for an Experimental Prototype Community of Tomorrow or EPCOT for short. Before continuing on to Part Two below, please read Part One EPCOT and the Heart of our Cities (if you haven’t already done so).
As the book, The Heart of Our Cities opens, we find Victor Gruen on a trans-Atlantic cruise. He was reflecting upon the fate of our cities. Gruen noticed that a cruise ship is a city with everything planned with an emphasis on function, comfort, and convenience.
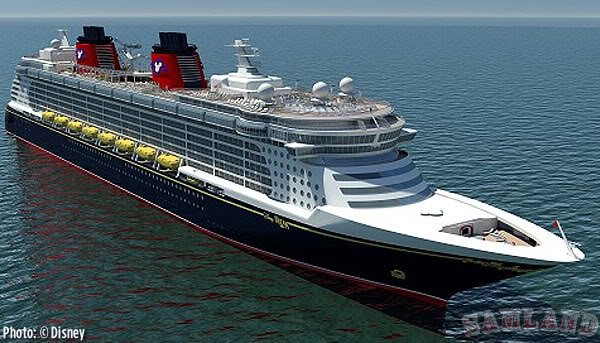
As Gruen suggests, “One of the primary purposes for a city is to bring together many people so that, through direct communication with each other, they may exchange goods and ideas without undue loss of energy and time.” Walt wanted to take this idea one step further. At EPCOT guests would be invited to participate in his experimental community and to take the lessons learned back home with them.
Gruen said a city that is functioning properly gives one “free choice” to be “sociable” or to be private. To express your “human gregariousness” while meeting others or “the chance to disappear.” This is the freedom granted to everyone visiting the theme parks. How else can you explain people wearing silly hats?
To illustrate the cellular concept, Gruen compares a city to the human body. In a human, a healthy heart is one that shows high cardiac output. For a city, the central business district is the heart and it must demonstrate “high vitality”. Vitality is measured by the ability of primary functions to perform successfully and without strain.
A healthy city is one with an “infinite variety whose buildings and structures form, between them, spaces of differing size and character, narrow or broad, serene or dynamic, modest or monumental, contrasting with each other by virtue of varied treatment of pavement, landscaping, and lighting.”

The only way to achieve “high vitality” is to ensure that the secondary or “utilitarian” functions are also working well. These utilitarian functions include sewer systems, the telecommunications networks, our power supply, and our transportation systems.
In EPCOT, the central business district would be oriented toward the needs and scale of the pedestrian and feature a signature hotel, convention facilities, shops, restaurants, and Disney-style attractions. All public areas would be highly detailed and heavily themed. New Orleans Square in Disneyland may have set the standard for Disney design. Like the theme parks, all secondary functions were going to be hidden from the public’s view.

Two ways to objectively measure the success of urban spaces is to use what Gruen described as “Appearance” and “Atmosphere”. Appearance is the “sum total of the physical and psychological influence of an environment on human beings.” Atmosphere is the “small-grained variety and diversity” that elevates a space from acceptable to exceptional.
To measure Appearance, note the “degree [you] feel enabled to live undisturbed, unmolested, and free of interference.” As you move through a space, pay attention to how comfortable you are, how you feel, and are you being inspired.
Atmosphere is about function. As noted author Jane Jacobs said, the “main purpose is to enliven the streets with variety and detail.” She adds, “The whole point is to make the streets more surprising, more compact, more variegated and busier than before – not less so.” Atmosphere does not come about because of showy architectural statements. Architect Mies van der Rohe said, “God is in the details” and for many, this is what is referred to as the “Disney difference”.
EPCOT was going to be built on undeveloped land so Walt was able to avoid one hurdle facing modern cities, which was incompatible adjacent land uses. For example, Main Street USA represents an idyllic town around the turn of the last century. Everything is clean and in its place. The reality was cities at that time were rather brutal places. People used to live next door to stockyards and factories.
So in 1916 the City of New York enacted the first zoning code with the objective to create a separation between incompatible uses. Often the unintended consequence of these land use regulations is to create lifeless cities where the uses are so widespread that they are connected only by getting into your car and driving from one pod to another. Both Walt and Gruen knew this had the effect of sapping the vitality out of our city centers.
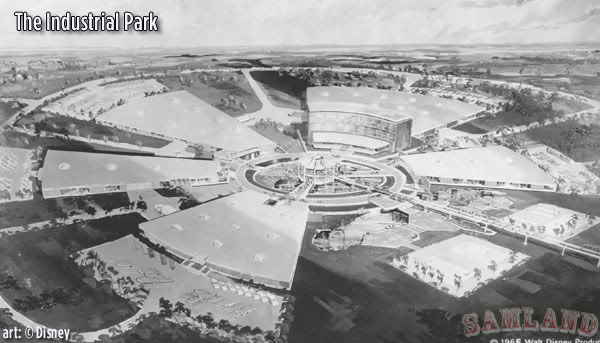
At EPCOT, the industrial areas would be located in their own pod and connected by the monorail. Walt and Gruen were strong advocates for separating all mechanical and utilitarian functions away from the public realm. As he had done with other projects, Gruen proposed placing the Fair’s truck traffic and utilities underground and building the show buildings on the second level. Walt would propose the same idea for EPCOT and it would finally be tested at the Magic Kingdom.
Using Disney nomenclature, Walt called the public realm “onstage” where Appearance and Atmosphere would create a seamless show. Hidden “backstage” are the utilitarian functions, away from the guests.
Gruen was frustrated by the lack of progress in the development of new public transportation technologies. He commented that millions of people go to Disneyland to ride a monorail that is being promoted as the transportation system of the future but the technology had been around since the 1890s. Solving the mobility problem is where Walt would make major improvements upon Gruen’s design. Transportation systems are one of Walt’s passions and specialties. For EPCOT, he proposed to use monorails, PeopleMovers, and electric vehicles to move people around.
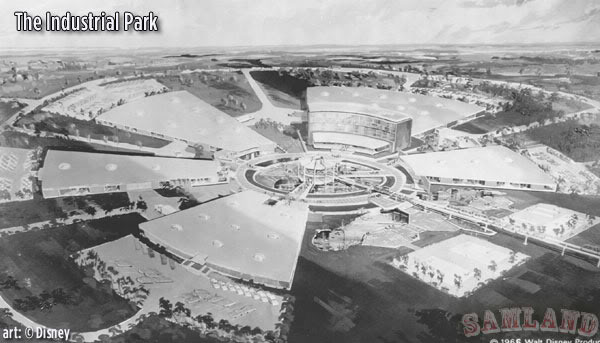
How we move people and goods around has a huge influence on the design and function of our cities. A vibrant urban space must have the right balance between pedestrian spaces, buildings, private open spaces, access, and the appropriate transportation systems. Many downtowns suffer because the balance is out of whack and too much land is given over to the private automobile and not enough land is dedicated to people.
Gruen’s solution was to align transportation technologies along a scale of gradation of movement. At each increment, there are certain transportation systems that can enhance the pedestrian experience or make you feel miserable. If the match is done right, the environment will “promise comfort, convenience, and calculated visual pleasure.” You will enjoy a positive experience. If the match is not right, the environment will feel unsafe and you will be on edge. You might say it is the difference between walking in a theme park and walking through the parking lot on the way to the theme park.
In reviewing drawings of EPCOT, I used Gruen’s scale of gradation of movement and I learned a great deal about what life in the city would have been like. In Gruen’s book, he provides many suggestions on how to mix uses, preserve the integrity of the public realm, and hide the vital services that keep the community alive.
Another breakthrough in my research came when I interviewed Harrison “Buzz” Price. Buzz worked on feasibility studies for the project. He was able to provide firsthand confirmation on project details and the application of these urban design principles.

Buzz said it all begins at the center. At the heart of EPCOT would be a world-class resort hotel with conference facilities combined with the transportation center. This combination would create a critical mass of activity that would energize the edge uses.
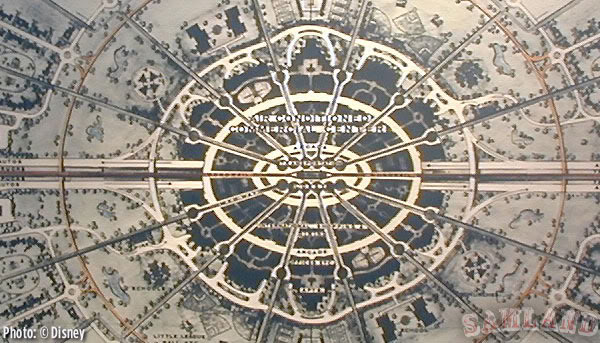
Starting from the hotel and transportation center, and radiating out toward the edge, is what Gruen calls a Pedshed. A Pedshed is the “desirable walking distance” that a lazy walker, on a one-purpose trip without interruption, will walk. If the walker can sit, shop or eat, it distracts them and they can go longer distances. The length of a Pedshed is determined by Appearance and Atmosphere, as well as climate and topography.
EPCOT would have a large Pedshed because of the highly attractive and completely weather-protected environment. A typical guest would easily walk up to one mile or 20 minutes with these conditions. Imagine a network of storefronts like New Orleans Square in Disneyland or the international pavilions at Epcot under one roof to distract the guests.
The theme parks are within the next gradient of the scale. A guest will walk up to a half-mile or ten minutes if you provide a highly attractive environment where the sidewalks are protected from sunshine and rain.
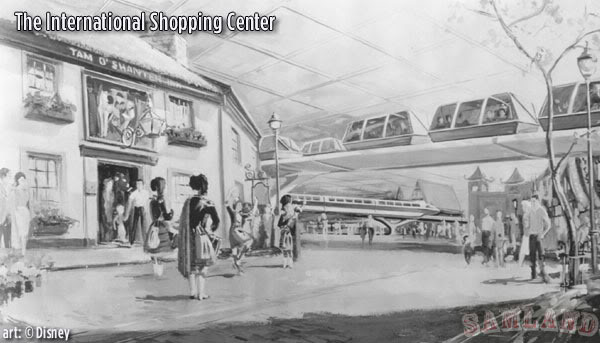
Next, we have the conditions found in many cities. If the central business district is attractive but not protected from the weather and people are exposed to the elements this limits the desirable walking range to less than a quarter of a mile or five minutes of walking. Degrade the environment even further with unattractive spaces like parking lots, garages, or a traffic-congested street, and you limit your range to only 600 feet or two minutes of walking.
Within the Pedshed, Gruen suggested slow moving people carriers like moving sidewalks. Walt’s solution to extend the Pedshed at Disneyland and enhance the guest experience was to use horse-trolleys, fire trucks, the omnibus, and other vehicles.
The common perception was EPCOT would be a city under a dome. This seemed very ambitious and would be very expensive. According to Buzz Price, the actual architecture was going to be much more conventional and predictable. At the center, the transportation center and hotel would be connected to the themed retail and dining districts by a covered pedestrian boulevard. Each highly detailed facade disguises an ordinary industrial building. Once again, think of New Orleans Square in Disneyland.
Once guests pass through the retail areas they will come to another pedestrian boulevard, which connects to the high-density residential apartments. The apartments are typical structures but residents would have been given a choice of views. They could look down at the indoor pedestrian boulevard or outside to a greenbelt that separates the central city from the low-density neighborhoods.
Gruen struggled with a way to move people between one to two miles and that is the next link in the scale of gradation of movement. For many, this is too far to walk but it is an inefficient trip in a car. He recommended electric mini-buses and taxis. Instead, Walt would use his PeopleMover to connect the hotel complex and transit center to the residential areas. Another benefit would be the overhead PeopleMover tracks could define the edges of the themed retail districts.
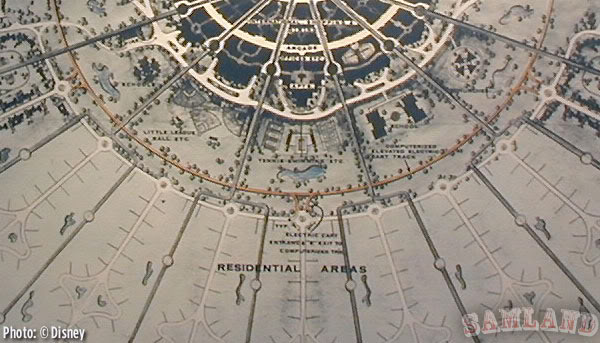
For trips of two to five miles you need different transportation technologies. Gruen liked fixed rail systems and larger buses. Walt preferred the monorail. His system would run north to south to include the Magic Kingdom, EPCOT, the Industrial district, the gateway transportation center, and the jetport. The monorail is perfectly suited for this challenge.
Gruen continues with recommendations for longer distances. During the planning for EPCOT, the focus was on automobiles, buses, and airplanes. Motorized traffic would have been diverted below EPCOT, out of view of the residents and visitors.
Continental and intercontinental visitors would typically arrive by airplane. One of the most unusual ideas proposed for EPCOT was Walt’s proposal for a radial jetport. This unique configuration for the terminal promised greater efficiency in moving planes in and out of the terminals.
Interestingly, Walt Disney World was on the leading edge of air transportation technology with its STOLport. STOL is an acronym for Short Take-Off and Landings. Walt Disney World’s STOLport was part of a regional network. For a short while, Shawnee Airlines operated a 19-seat de Havilland DHC-6 Twin Otter aircraft with service between Walt Disney World and the Orlando International Airport. The runway still exists today but it is no longer used as an airport.
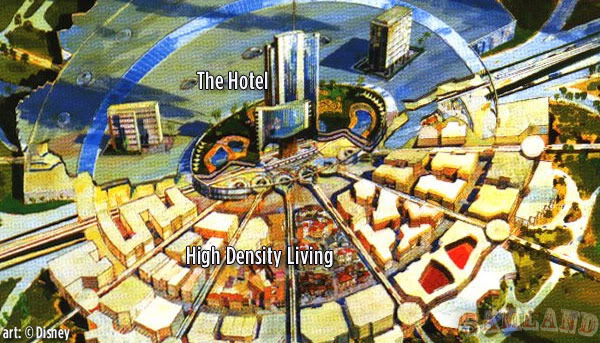
One sharp contrast between Gruen and Walt was the outer core of residential units. Gruen stated that “the space-devouring detached single home was not considered as suitable” and he was an advocate of clustered attached homes that shared common open space. Walt was not convinced and showed suburban-style single-family residential units. Buzz Price confided that, “Walt wanted a place for his friends to live.”
The Gruen plan for his post-fair city contained enough detail to convince the Washington DC executives to back his proposal. He did a lot of work on the development of data tables that help determine appropriate residential densities from the core to the outer edges of the community.
So I come back to my initial question; would EPCOT have worked?
During my conversation with Buzz, I asked him if the project would have worked. After all, nobody else alive today knew as much about the EPCOT project. He was in the room with Walt. Without hesitation he said, “Absolutely yes”. Buzz added, “Walt would obsess over a problem”. He reminded me that EPCOT was not revolutionary but evolutionary. Walt was going to use true and tried architectural technologies, creatively blend the land uses, arrange them in a way where the hotel and day guests are coming from one direction and they would meet the residents coming from another direction. Everyone would interact in a beautiful, comfortable, and inspiring public setting.
Buzz concluded by saying that, “EPCOT would have been more famous than Walt Disney World”.
The article above is based upon a segment Sam Gennawey contributed to a new book on the subject of Disney World. “Four Decades of Magic: Celebrating the First Forty Years of Disney World“.
![]()
Thank you for your kind support of my books folks:


You must be logged in to post a comment.