Sam has something new for us today that he learned when researching The Disneyland Story: The Unofficial Guide. He’s headed off to Central California this weekend to make two very special appearances.
Today I will be talking about a really sexy topic, parking structures. Specifically, the Mickey and Friends structure at the Disneyland Resort. On my most recent visit, I was lead to Daisy 6K or something like that. It was on the other side of the ramp but just far enough in that I had to still drive all the way around to exit. Let’s just say I was halfway between Disneyland and Knott’s Berry Farm. Disneylanders know what I am talking about.
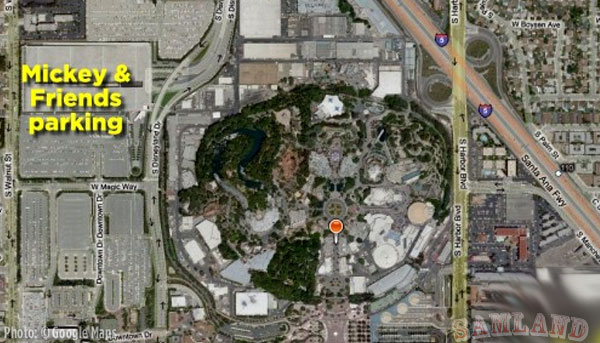
Another reason I wanted to revisit the parking structure is due to a comment from the wonderful Margaret Kerry. Kerry was one of the live reference models for Tinkerbell and one of the sweetest women in the world. She asked me recently why the Mickey and Friends handicap parking is really far away from the tram stop.
Was it always this way I wondered? Well of course not. Then how did we get here?
You knew I was going to quote from The Disneyland Story: The Unofficial Guide:
“Walt knew that first impressions mattered, and one of the greatest sensitivity points in the entire Disneyland experience was the parking lot. The parking lot was the outer lobby. As guests drove into the parking lot, they would be guided to one of the 12,175 empty parking stalls by uniformed parking attendants acting more like ushers.
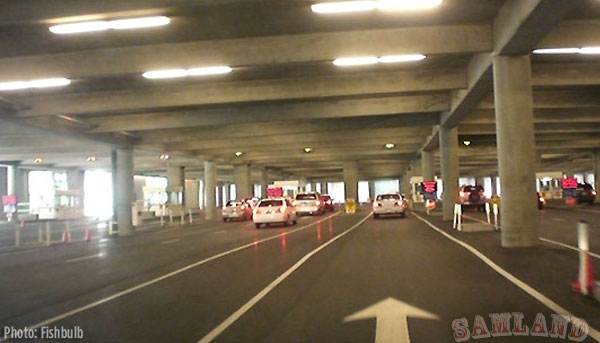
A short walk from their car, the guests would board one of several tractor-drawn rubber-tired trams with convenient side seating. The tram would deliver the guests to one of the many ticket booths. The abundance of ticket booths meant that guests did not have to wait long to purchase their general admission tickets.”
This policy lasted for quite awhile. For the first few years, Walt used outside vendors but it was not long before he took over to have complete control. For those old enough to remember (or ask your parents) rarely did people complain about parking. You just drove up and got to go on your first ride pretty quickly. And you did not even need a ticket. The parking lot was a point of pride for Walt and those who worked there held a special camaraderie. For most of Disneyland’s history any expansion was targeted for other areas then the parking lot.
“[Sam] McKim said. “We were following Walt’s philosophy about this. He didn’t even want them to raise the price of parking, which stayed at 25 cents for years. He didn’t mind making money off the Park, but he didn’t want to make money off the parking. He wanted to give the public a good deal.”
Today, adjusted for inflation, parking would be just $2.19 if they kept to the Walt pricing model. Needless to say, the parking rates have outpaced inflation. And remember, we now have covered parking. That is worth something. Right?
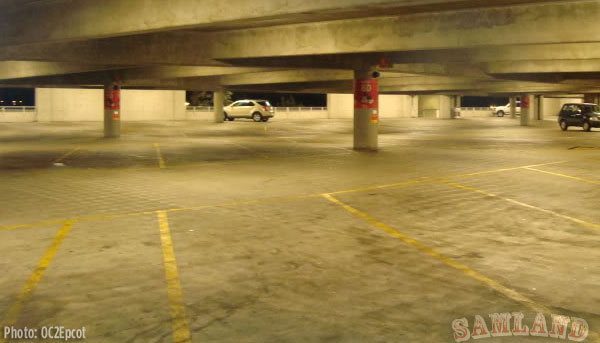
When Disney was considering Westcot in the early 1990s, part of the plan was to build a massive parking structure and for that structure to act as a berm separating the park from the surrounding residential neighborhood. Inside, attention was paid to design a structure where the guests have a relatively short walk toward a moving sidewalk that would lead to a fixed rail system that brought guests into the heart of the resort. This may sound good today but for the nearby residents this meant they would be looking up at a big huge landscaped hill.
“Disney was listening to the Anaheim community and started to make concessions. A condominium adjacent to the property hired an attorney, and the homeowners got Disney to change elements of the proposed 16,700-car parking structure at the corner of Walnut Street and Ball Road. The massing of the structure was redesigned with setbacks to lessen the visual blight, and a 42-inch sound wall was proposed to lessen noise impacts. A frustrated [Disney executive] Kerry Hunnewell complained, “That’s, what, our fourth redesign of that garage?”
The solution. Turn the building 90 degrees so that the short end faced the neighborhood. They spilt the structure into two parts to reduce the cost of construction and placed the vehicle exit ramps in the middle. A rubber tire tram terminal was built adjacent to one of the garages. Those parked on the other side had three crossover points. There was no room for a moving sidewalk.
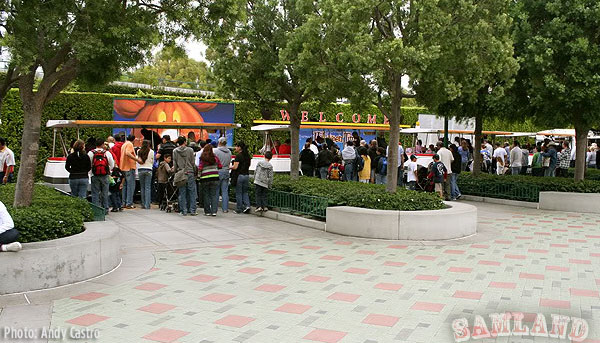
“Another change at Disneyland in 2000 was parking. Starting on July 24, guests arriving in their own cars were now directed to park in the seven-story, 10,250-car Mickey and Friends Parking structure at the northeast corner of Disney’s property. The structure cost $90 million; it was financed by Anaheim hotel taxes and had been built by the city. Disney leased back the garage and pocketed any revenues. Parking in the structure was handled differently than in the typical parking structure; the new approach was based on the concept of speed parking. Michael Eisner was quite excited about speed parking; and in a Los Angeles Times interview, he even claimed credit for it. Guests paid a fee and then drove to the top of the ramp, where cast members guided them to specific parking spaces. All spaces faced the same direction, so exiting simply meant driving forward and going back down one ramp. The driver did not need to change ramps and did not need to back up into traffic to exit.”
Let me quote The Los Angeles Times more fully: “Eisner is now an expert on the subject. He’ll wax on about how garages should be landscaped, what an individual space should cost and how a Disney garage in Burbank is the happiest place on Earth to park.”
“I’ve spent hours on the parking garage because I hate those things,” he says.”
Sadly, he did not spend quite enough time on the garage.
“It did not work. In practice, the park found that guests had to walk toward incoming traffic. The facility was closed down and re-striped for traditional parking.”
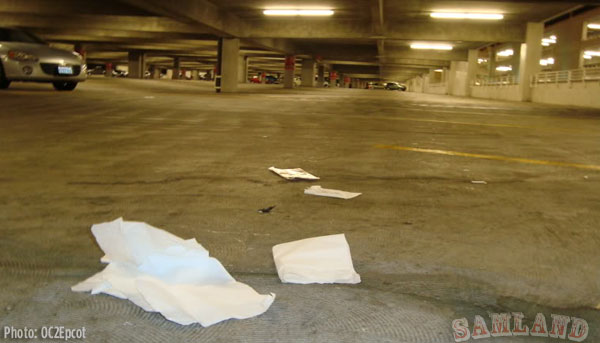
Mickey and Friends is a remarkable structure in some respects and the connection to the freeway via an overpass is something that gets traffic engineers all gooey. Compared to parking at Universal, Disneyland really is a dream come true.
Any parking stories? Remember, this is a family site.
Sam will be appearing at these two locations in San Francisco this weekend. Stop by and say hello!
Golden Gate Disneyana Club
Don Jose’s Restaurant
(Castro Village Shopping Center)
11:30AM TO 2:00PMSacramento Disneyana Club
Sutter General Hospital
Sacramento CA 95816
6:30PM TO 9:00PM
If you enjoyed today’s article, you might also like my two recent books:


You must be logged in to post a comment.